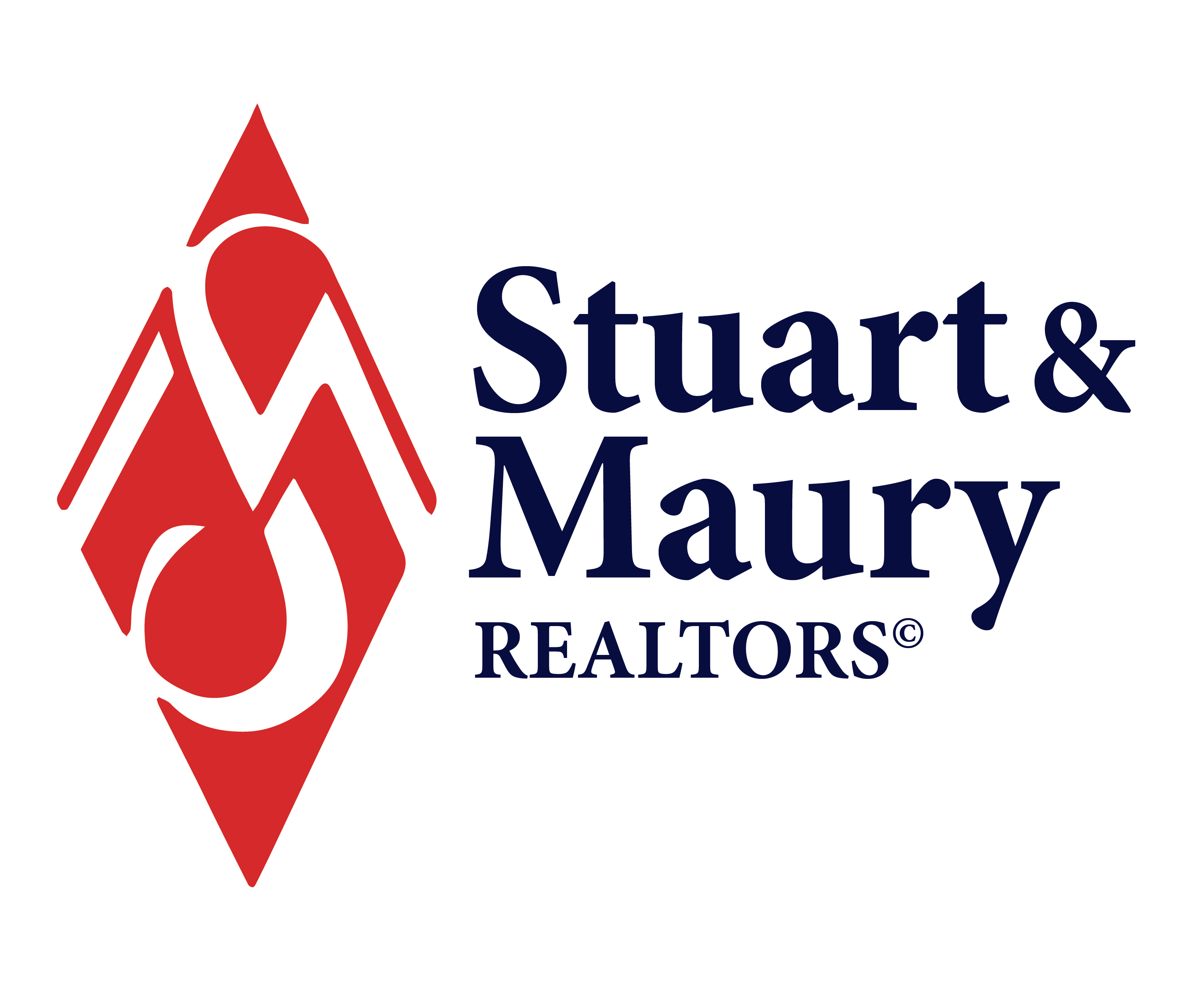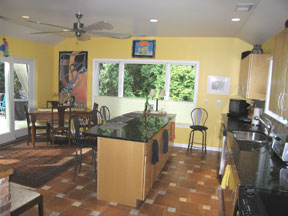| The feature that is most easily remembered
in this home is the stunning kitchen/dining area that was added
on to the back. High quality materials including maple cabinets,
granite counters, and first class craftsmanship combine to create
a space that is pleasing and practical. You must not forget the
first floor family room, the professionally finished lower level,
and the delightful patio area off the kitchen, which is perfect
for entertaining or for your own relaxation. The semi-circular driveway
in front and the rear access from Wiscasset Road make this an unbeatable
value. Thank you for your interest and enjoy your visit!
Price: $669,000
Lot Size: 5,869 sq. ft.
Legal: Lot 22 Block 9 Glen Echo Heights
Age: 52 years old approx.
Taxes: $4,118 (2006 levy)
Possession: Coincide Sept/Oct
Schools: Wood Acres Elementary, Thomas Pyle Middle,
Walt Whitman High
(Confirm with MCPS at 240-314-4710)
MAIN LEVEL
• Living room, with fireplace, track lighting, bleached hardwood
flooring, coat closet, and French doors to the family room
• Dining ell with quaint recessed shelves and a wall cabinet
• Kitchen, like new, large, impressive! (see below for details)
• Family room with charming exposed brick, ceiling fan, wall-to-wall
carpet, bay window, and exit to the patio
• Large Bedroom with mirrored double closet (original Master
Bedroom)
• Bedroom #2 with ceiling fan
• Bedroom #3 would be a cute nursery
• Hall Bath with tub, shower doors, and updated fixtures
• Hall linen closet
• Pull-down stairs to attic storage
• Paving brick patio with a charming red brick wall around
• Private backyard with a garden shed and walkway to Wiscasset
Road immediately behind the property
LOWER LEVEL
• Master Bedroom with large windows, ample closet space, and
wall-to-wall carpeting
• Master bath with tub
• Bedroom #5 with ample closet and wall-to-wall carpeting
• Full hall bath with shower
• Laundry and utility room with laundry sink, washer, dryer,
and storage shelves
• Under stair storage closet and separate pantry closet
DETAILS
• Quality brick construction, hardwood flooring on the main
level
• Bright “new” kitchen and dining space with Honeyspice
maple cabinetry, under-cabinet lighting, kitchen desk area, dark
granite countertops, tile backsplash, an island breakfast bar, attractive
ceramic tile flooring, custom ceiling fan, recessed lighting, and
KitchenAid stainless steel appliances including:
a) Refrigerator, side by side with ice and water dispenser
b) Dishwasher
c) Electric flat-surface range/oven
d) Microwave
e) Disposer
• High-efficiency gas furnace and central air conditioning
• Gas water heater
• Newer architectural shingle roof
• Satellite dish
• Andersen thermal windows
• Semi-circular concrete driveway with extra parking pads
• Professional landscaping with accent lighting
Please note: Information deemed reliable but not
guaranteed
|





