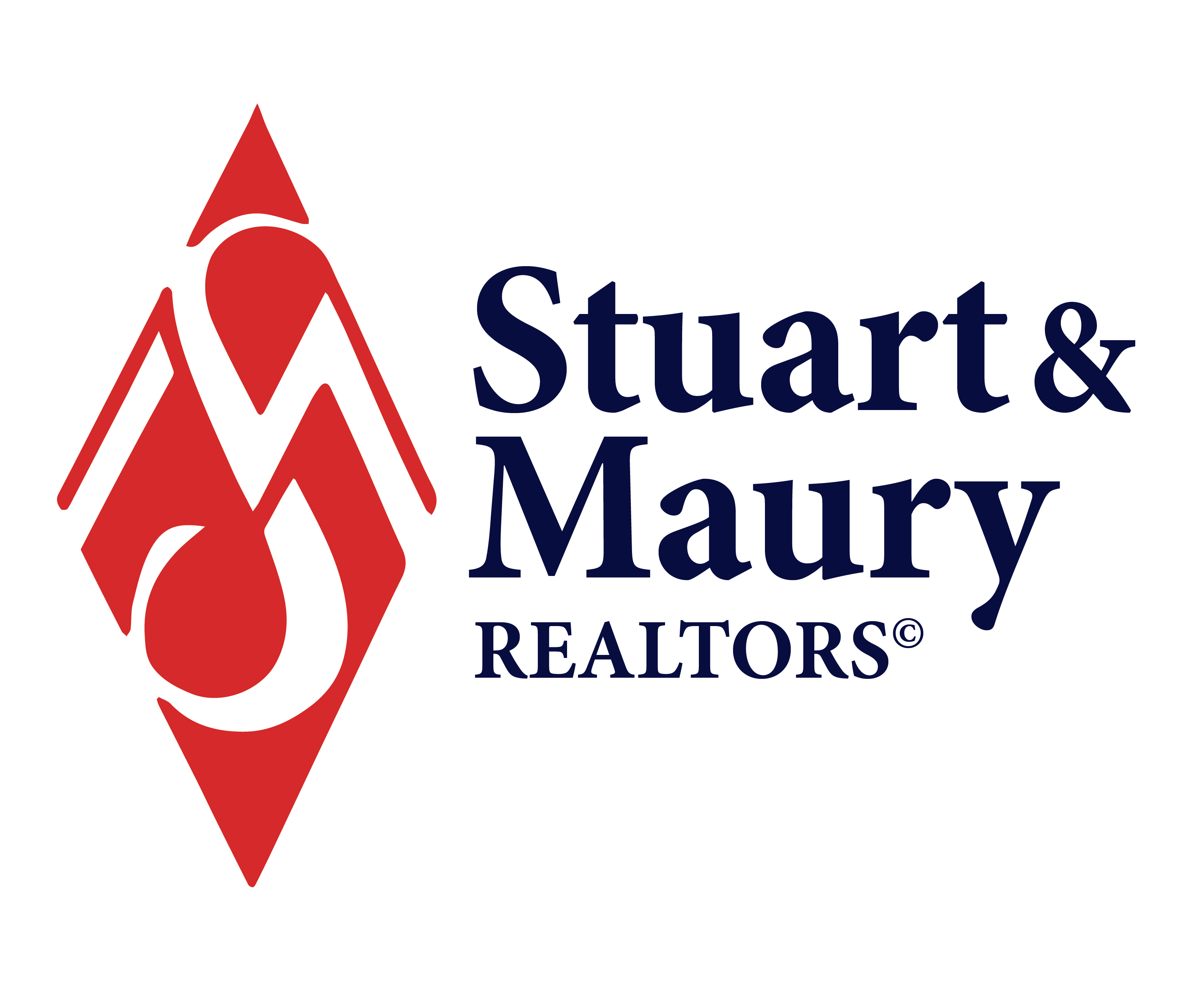| Glen Echo Heights is a welcoming neighborhood
of tall trees and winding streets known for its diversity of architectural
styles. Every home is unique, yet the overall feeling is a cohesive
individuality that defines the personality of this highly desirable
community. With a prime location along the Potomac River, between
Massachusetts Avenue and Mac Arthur Boulevard, this area of Bethesda
is convenient to Washington, D.C., Northern Virginia and Montgomery
County, Maryland. Within walking distance are the C&O canal,
historic Glen Echo Park, the Mohican Swim club and the Sycamore
Island Canoe club.
The center-hall colonial, pictured above, combines the features
that are so desirable in a recently constructed home with a superior
location in an established Bethesda neighborhood. High ceilings,
spacious rooms, newer bathrooms and ample closets are all part of
the special appeal of this wonderful house. Built by Kevin Doyle,
a highly regarded local builder, this is a valuable opportunity
for a product that is rarely available. The present owners have
upgraded the property in numerous ways and it is in excellent condition.
Thank you for your interest and enjoy your visit.
Price: $998,000
Lot Size: 6,539 sq. ft.
Legal: Lot P24 Block 14 Half, Glen Echo Heights
Age: Built in 1996
Taxes: $6,910 (2005)
Possession: Coincide 7/17
Schools: Wood Acres Elementary, Thomas Pyle Middle,
Walt Whitman High
(Confirm with MCPS at 301-279-3331)
FIRST LEVEL
• Entrance Foyer with coat closet
• Living/Family room with marble hearth gas fireplace, crown
moulding, plantation shutters, and French doors to the backyard
• Dining room with crown moulding and white accent pillars
• Butler's pantry with wood and glass cabinetry, Corian counter,
and three storage closets
• Kitchen (see below for complete details)
• Breakfast room with French doors to the flagstone patio
• Laundry room
• Powder room off the center hall
SECOND LEVEL
• Master bedroom with cathedral ceiling, recessed lighting,
and walk-in closet
• Master bathroom, spacious with double sinks, whirlpool tub,
and separate shower
• Bedroom #2, large with two closets
• Bedroom #3 with double closet and pull-down stair to attic
• Bedroom #4 with walk-in closet
• Hall bath, large, with tub, double sinks, recessed lighting,
and linen closet
• Large hall linen closet
LOWER LEVEL
• Recreation room, carpeted, exit stair, and 6x6 storage closet
• Full Bath with tub
• Den/Studio, currently with soundproofing
• Laundry and utility room with laundry chute and utility
sink
DETAILS
• Spacious kitchen has Quaker Maid maple cabinets, Corian
counters, a center Island, recessed lighting, kitchen desk area.
Appliances as listed below:
-GE Profile stainless steel refrigerator/freezer with icemaker
-Amana dishwasher
-Amana gas 4-burner downdraft cooktop
-New GE stainless steel wall oven and microwave combination
-Stainless steel double sink with disposer
• Central vacuum
• Two-zoned gas heating and central air conditioning
• Finished oak hardwood floors on main level, stairs, and
upper hallway
• Flagstone patio, private, cedar pergola, and stone retaining
walls
• Front porch with swing
• Two-car off-street parking
• Custom painting and window treatments
• Electronic security system
• Nine-foot ceilings on first level
Please note: Information deemed reliable but not
guaranteed.
|




