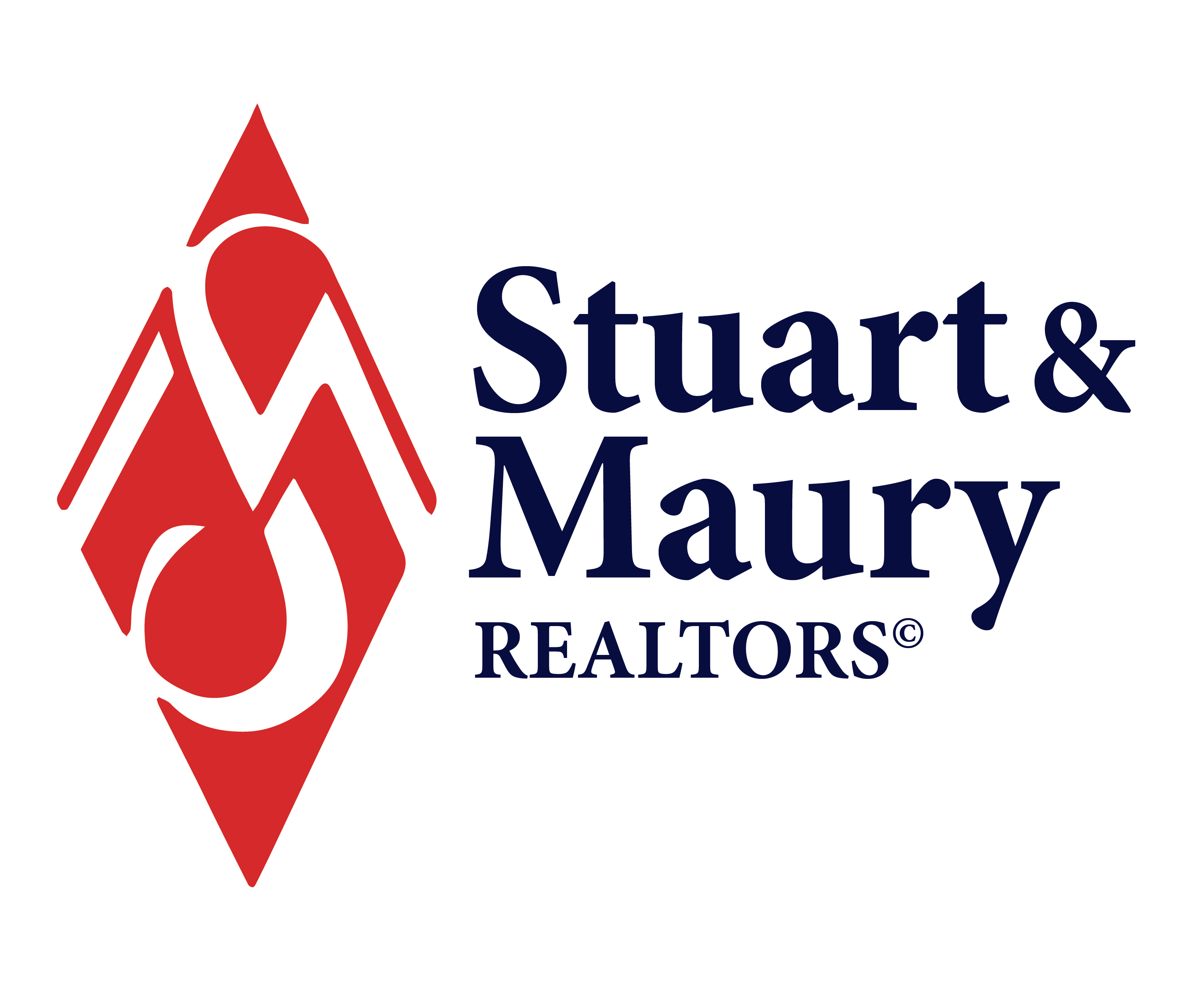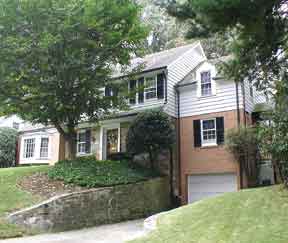|
The handsome, quality-built colonial pictured above has been conscientiously
maintained and upgraded by caring owners for the last 28 years. Enjoying an excellent
location on a wide, little-traveled residential street in the highly desirable
neighborhood of Sumner, this wonderful home is an easy commute to Washington DC,
Northern Virginia and bustling downtown Bethesda. Nearby attractions include the
Crescent Trail (for hiking/biking from Bethesda to Georgetown), Glen Echo Park,
Kenwood Country Club, Little Falls Park and Library, restaurants and shopping.
Featuring an updated, custom kitchen and a family room on the first floor, what
was originally the four-bedroom second level of the house has been thoughtfully
modified, combining one of the bedrooms with the master to offer a master suite.
There are three fireplaces, including one in the unfinished basement, which has
much potential for finishing into more terrific living space. With classic architecture,
high-quality construction and an enviable location, this is more than just an
attractive house - it is everything you could expect in a home. Enjoy your visit! At
a glance: 3/4 bedrooms, 2 1/2 baths, plus a 1/4 bath in the basement,
an updated kitchen, first floor family room, expansive living room adjacent to
the dining room and a garage Price: $859,000
Lot Size: 7,545
sq. ft.
Legal: Lot P4 Block 17 Sumner
Age: Built in 1958
Taxes:
$6,694 (2004)
Possession: Coincide Nov. 15th
Schools: Wood
Acres Elementary, Thomas Pyle Middle, Walt Whitman High
(Confirm with MCPS
at 301-279-3331) FIRST LEVEL
" Entrance Foyer with
coat closet
" Living room with wood-burning fireplace and picture window
"
Dining room with chair rail, picture window, ceiling medallion
" Modern
kitchen (see below for complete details) with side exit
" Family room
with fireplace, cathedral ceiling, bay window, fixed shelves and cabinets, sliding
glass door to the patio
" Library, adjacent to the family room, has custom
cabinetry with bar cabinet, display case, shelves and drawers
" Powder
room SECOND LEVEL
" Master bedroom (suite) has double
closet, dormer window, ceiling fan, adjoining…
" Sitting/dressing
room (could be Bedroom #4) with clever built-in cabinetry, drawers and desk
"
Master bathroom has large tile shower with frosted glass enclosure
" Bedroom
#2 with extra large closet space, ceiling fan, wood shutters
" Bedroom
#3 with generous closet
" Hall bath with tub
" Two linen closets
and pull-down stairs to the attic LOWER LEVEL
" Unfinished
basement space with high ceiling, fireplace, kitchenette, utilities, laundry facilities
and exit stair to the garden
" Quarter bath, ready for expansion
"
Garage for one car and/or storage DETAILS
" Custom
kitchen (approx. 1995) has attractive light-wood cabinets, including some with
glass doors and revolving trays, a telephone desk area, tile backsplash, recessed
lighting, and hardwood flooring. Appliances as listed below:
Sub-Zero refrigerator/freezer
KitchenAid dishwasher
Dacor gas range and oven
GE Profile installed
microwave
Ceramic sink with disposer
" Gardening storage shed
"
Hardwood floors on first and second levels (except in family room addition)
"
Flagstone patio for enjoying the mostly-fenced backyard
" Gas heating
(Aprilaire humidifier) and central air conditioning
" Rudd 75-gallon water
heater
" Dining room chandelier has sentimental value and does not convey.
Basement refrigerator does not convey
" Property to convey in "as-is"
condition; automatic garage door opener is not working
Please note:
Information deemed reliable but not guaranteed. |




