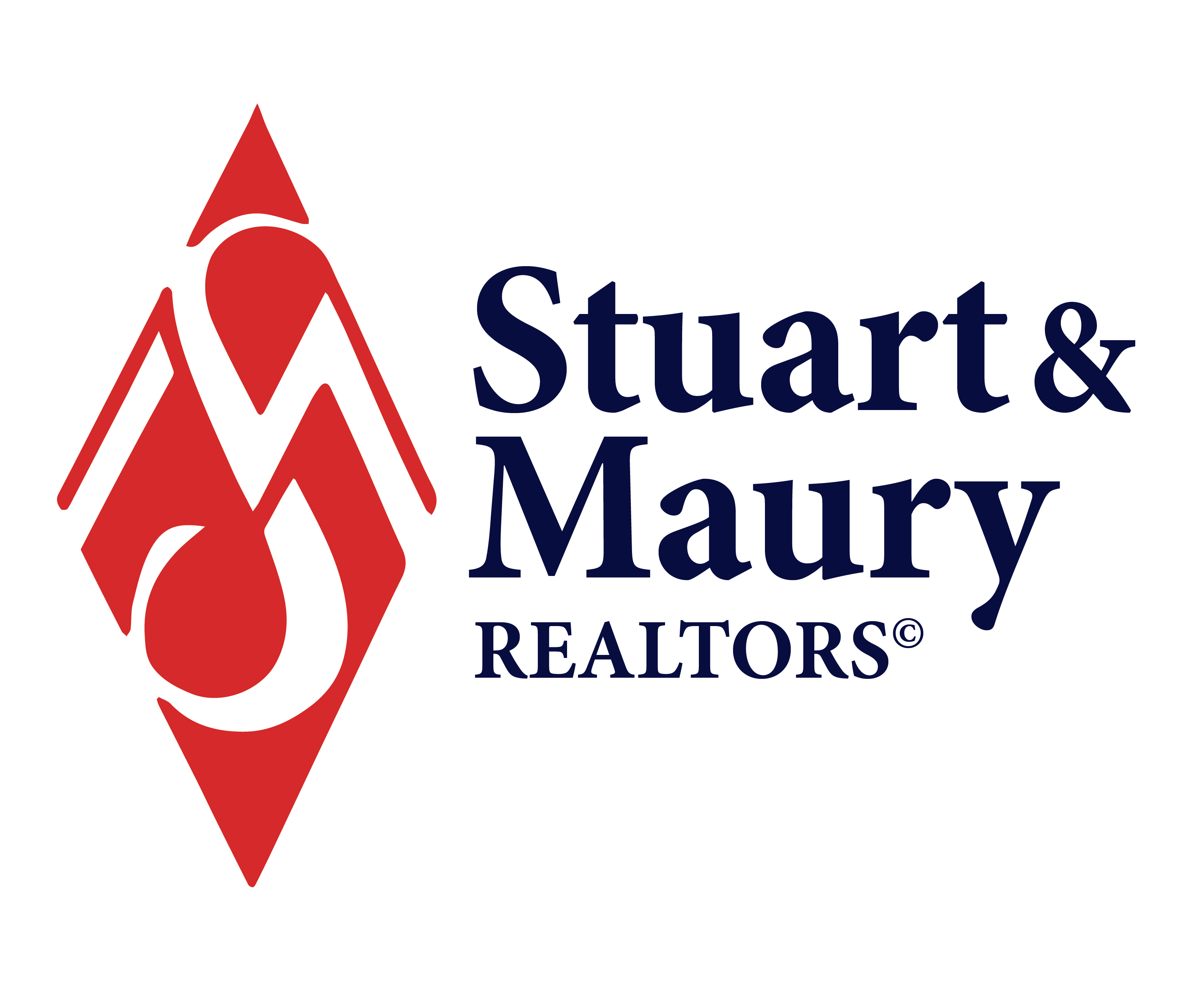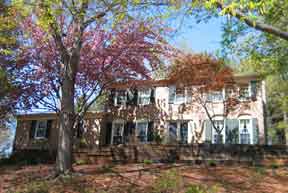
|
Robert
|

|
|
|
10
Narrows Court |
| Enjoying a private and tranquil setting overlooking the cul-de-sac of Narrows Court, the attractive colonial home pictured above is unique in Norwood Village. Sited prominently on more than a half-acre lot, this home has a 475 square foot extra room above the two-car garage which functions as a wonderful family/play room or it could be an awesome home office. This room is in addition to the original family room that is adjacent to the breakfast area and features a brick raised-hearth fireplace, a beamed ceiling, and random-width pegged hardwood flooring. There are four bedrooms upstairs and the master bedroom has its own sitting room and a private bath. There is also a finished recreation room in the basement with a nice high ceiling and plenty of storage space. The home has been updated in the past few years including replacement double-pane windows, a new furnace, new air conditioner, and several new appliances in the kitchen. With its special setting and excellent condition, this home offers the best value in the neighborhood. Thank you for your interest and enjoy your visit! Price: $619,000 MAIN LEVEL • Foyer with hardwood flooring and an attractive curved stair SECOND LEVEL • Owner's bedroom , spacious with hardwood flooring, his
and hers walk-in closets, ceiling fan • Recreation room, carpeted DETAILS • Brick and aluminum exterior, six-panel interior doors,
storm door, double-pane windows, and hardwood flooring on the main
and upper levels Information deemed reliable but not guaranteed | |
|
Cell:
(301) 257-3200 |
www.stuartandmaury.com 4833 Bethesda Avenue, #200 Bethesda, MD 20814 OFFICE: 301.654-3200 FAX: 301.656.6182 |
 |
 |
