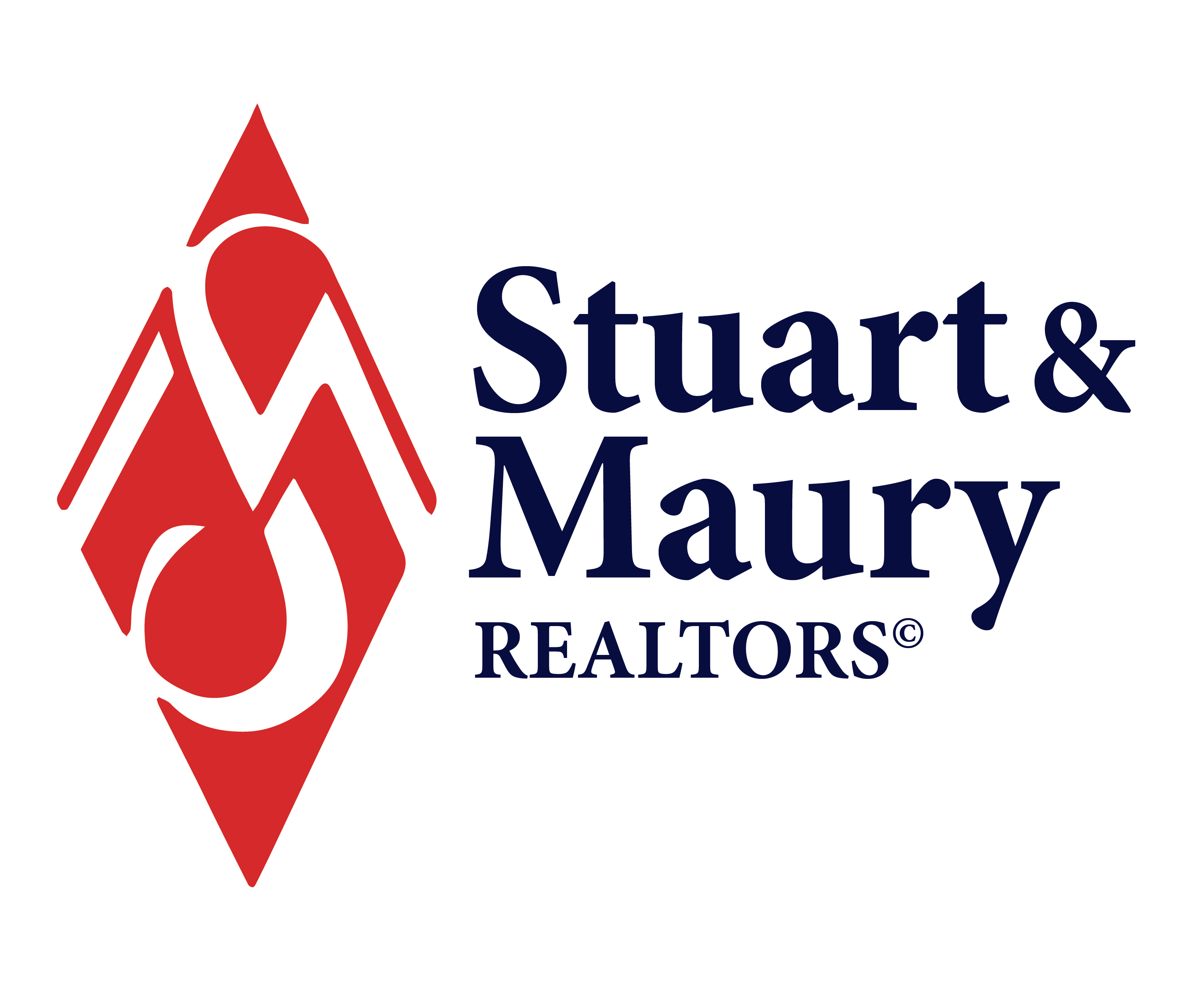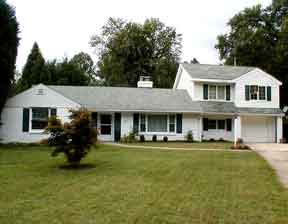|
After two important additions and many recent upgrades, this attractive custom
rambler is anything BUT ordinary! From the elegant marble foyer, one can look
straight into the fabulous kitchen expansion. With a cathedral ceiling, huge custom
windows and French doors to the patio, the kitchen is a cheerful space inviting
you and your friends to gather for coffee or a garden party. The other addition
provides a spacious one-car garage, a family room with a clever, temperature-controlled
wine storage closet and built-in cabinetry, and a large master suite upstairs.
A total of three bedrooms and two baths combined with this large corner lot in
the Whitman High School area make this an unbeatable value. Enjoy your visit. Price:
$599,000
Lot Size: 9,613 sq. ft.
Legal: Lot 4 Block 3,
Woodburn
Age: 52 years old approx.
Taxes: $4,834 (2003)
Possession:
Flexible, upon settlement
Schools: Wood Acres Elementary, Thomas
Pyle Middle, Walt Whitman High
(Confirm with MCPS at 301-279-3331) MAIN
LEVEL
" Foyer entrance (12x10), marble floor, coat closet
"
Living room (19x11), classic fireplace with decorative mantel, a large "picture"
window, recessed accent lighting, Karastan wall-to-wall carpet (installed April
2003) and custom draperies
" Dining room (11x11) with chair rail, Karastan
wall-to-wall carpet, custom draperies, pocket door off the kitchen and French
doors to Family room
" Bright, airy kitchen (20x14) ( see below for complete
details)
" Family room (23x10), wood flooring, trak lighting, fixed cabinets,
shelves and computer station, wine storage closet
" Bedroom #2 (14x11),
hardwood flooring, wood shutters, double closet, as well as separate access to
main level bath
" Bedroom #3 (13x11) with hardwood flooring, double closet,
mini-blinds
" Beautiful two-story stairwell with Andersen custom windows
and oak banister
" Hall Bath with linen closet, tub and separate shower
"
Pull-down stairs to storage attic
" One-car garage, extra deep, automatic
opener, additional door to the backyard
" Flagstone patio and fenced backyard
with stone back wall UPPER LEVEL
" Master bedroom
(19x16), cathedral ceiling, ceiling fan, trak lighting, Andersen windows, ample
closets (one with mirror doors) and wall-to-wall carpeting
" Luxury Master
bathroom, skylight, double sink vanity, Jacuzzi whirlpool tub and separate steam
shower
" Utility closet with separate water heater for master bath (replaced
2001) DETAILS
" Kitchen expanded and remodeled circa
1989 with many white cabinets, laundry closet, recessed lighting, custom Andersen
windows, porcelain double sink with side disposer sink and appliances as listed:
a) Kenmore side-by-side refrigerator/freezer
b) Whirlpool dishwasher
c) Kenmore continuous-cleaning gas range/oven
d) Kenmore electric, downdraft
Classic Grill/griddle and oven
e) GE built-in Spacemaker microwave
f)
Kenmore under-counter refrigerator
g) Outside exit to patio and rear yard
h)
Maytag Performa washer (new 2004) and Kenmore dryer
" Fenced rear yard
"
Storm windows and screens
" Gas baseboard heat and 40 gallon main water
heater (new in June 2003)
" Dual zone electric air conditioning
"
Electronic alarm system, non-functional LED light on stove and steamer for master
shower convey in "as-is" condition
Please note: Information
deemed reliable but not guaranteed.
Room sizes are approximate; please verify
if critical.
|




